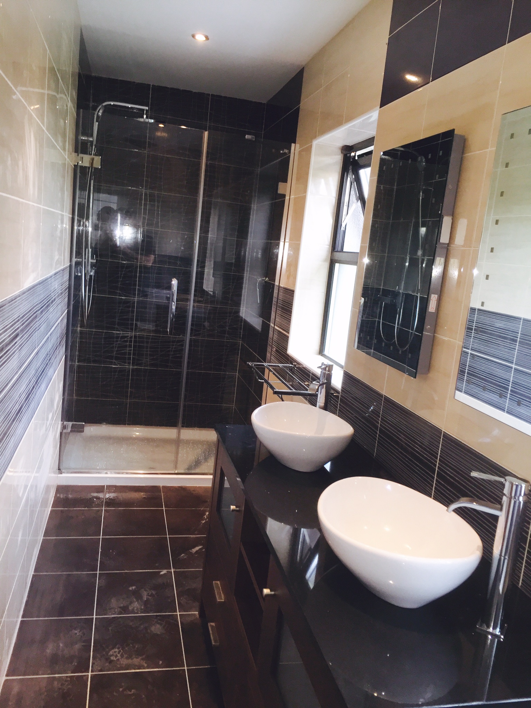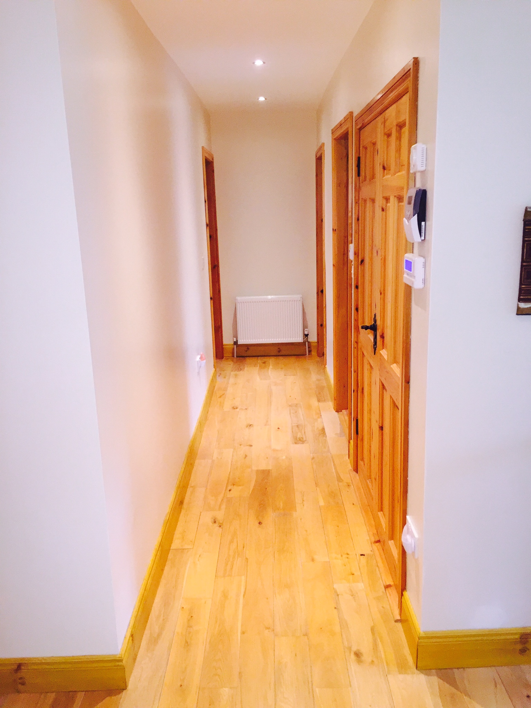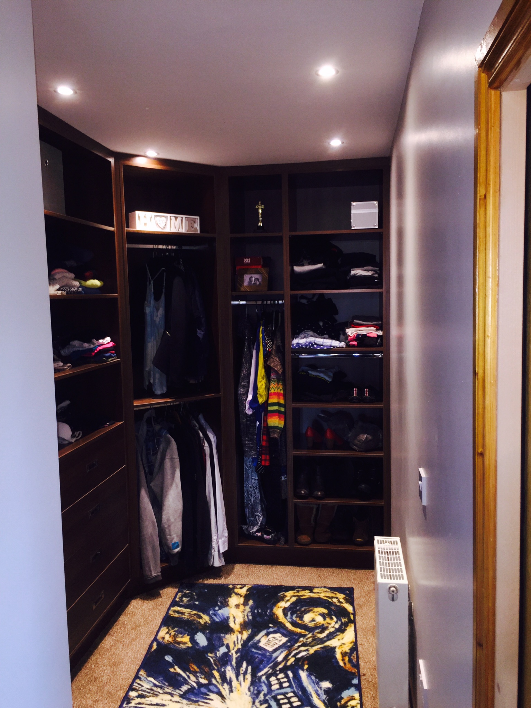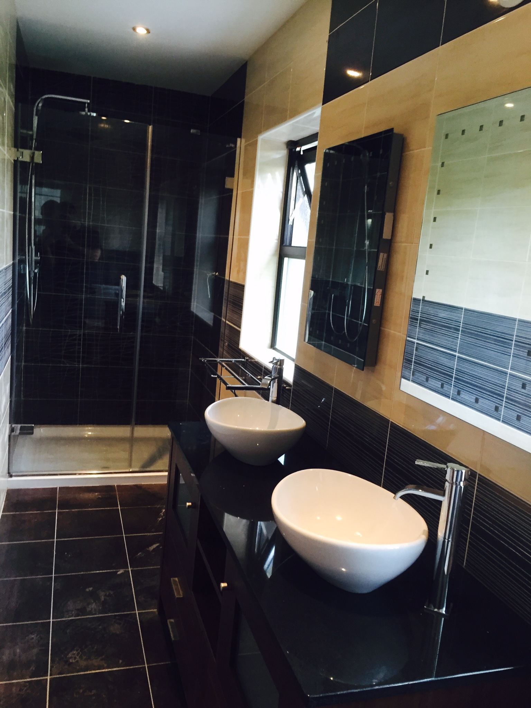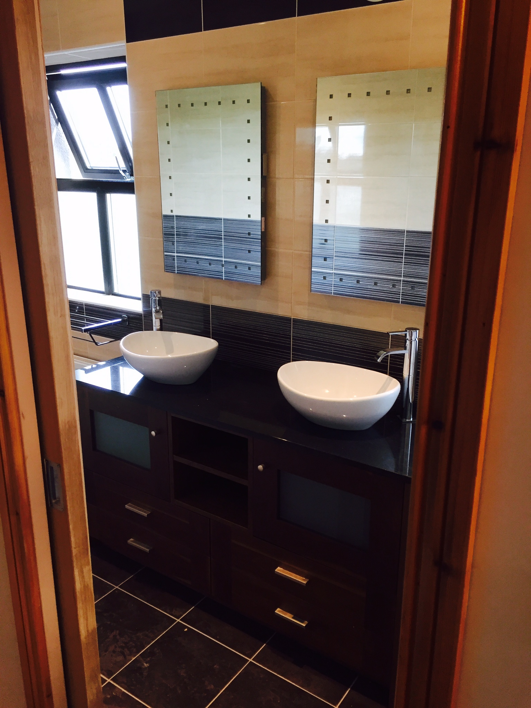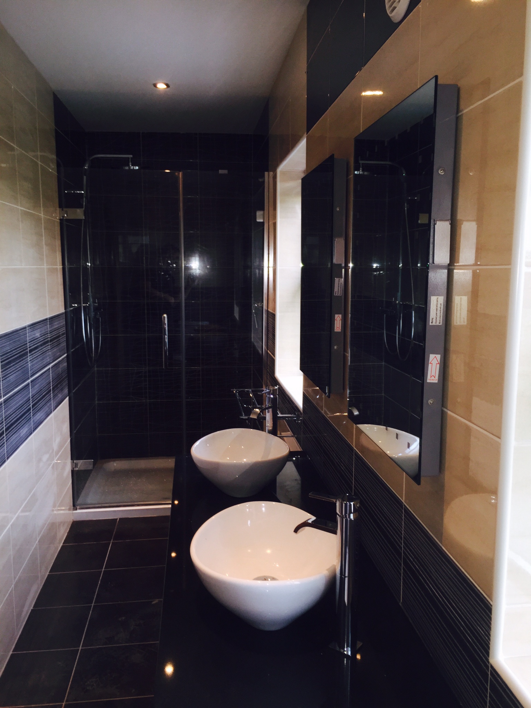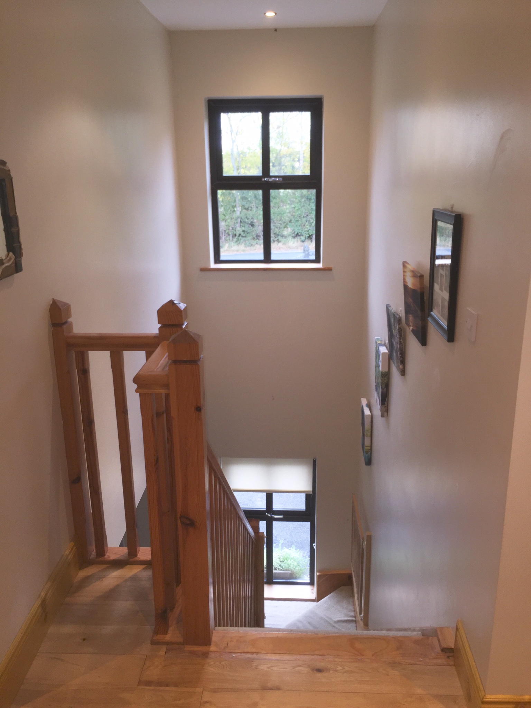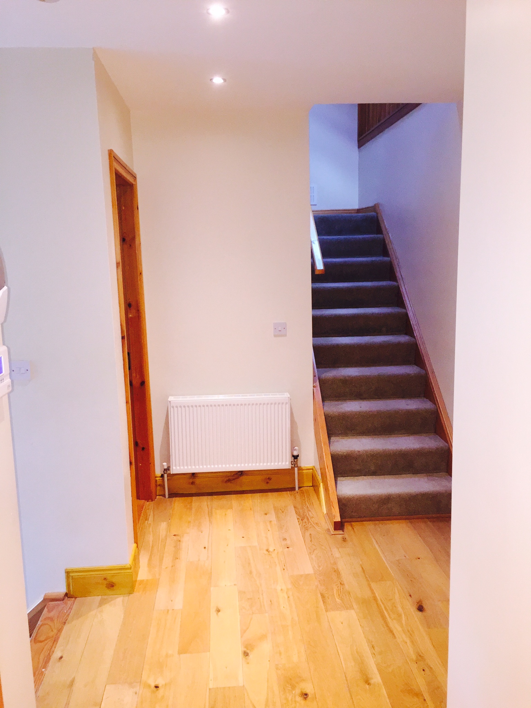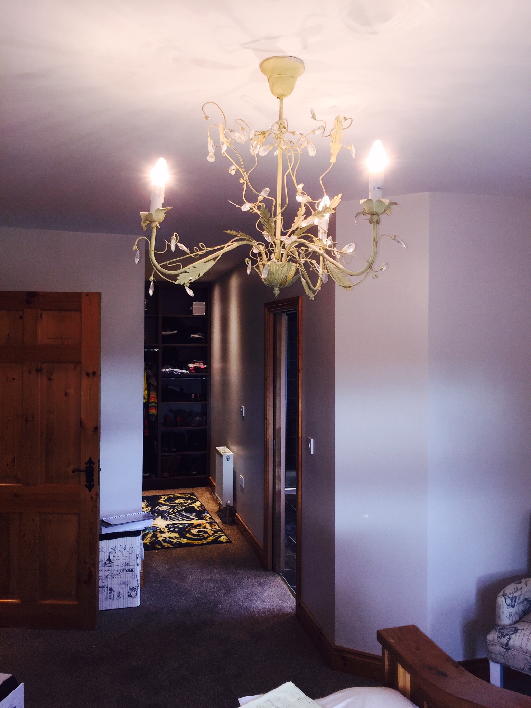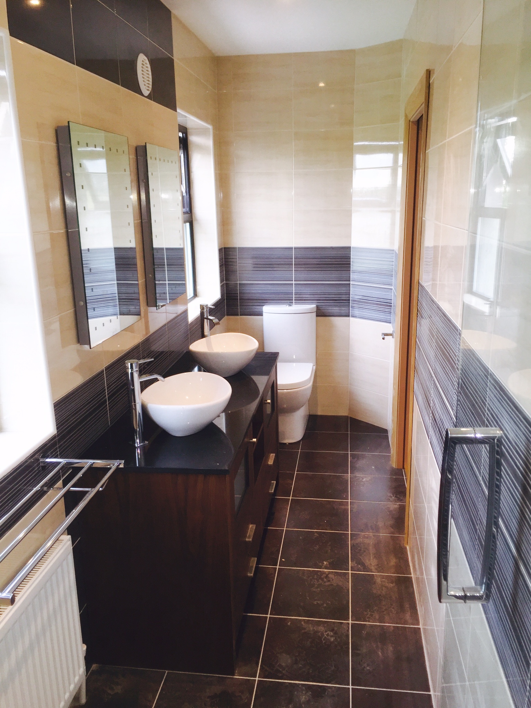New Walk in Wardrobe and Ensuite, Killerig, Co. Carlow.
Works Included:
- Design of master bedroom walk in wardrobe and ensuite which would utilise unused landing space in the most functional and aesthetically pleasing manner possible,
- Removal of existing ensuite and dividing wall between bedroom and landing,
- New stud walls to create desired layout,
- All plumbing and electrical work,
- Removal of solid wood flooring for reuse in extended smaller bedroom,
- Tiling of new ensuite,
- New sanitary ware installation,
- Bespoke bathroom cabinet,
- Walk in wardrobe units,
- New carpet,
- Painting and Decorating.
Our clients had a very large landing which went unused while the master bedroom didn’t provide them with the wardrobe space they needed. We came up with a design which transformed this unused space into a wonderful master suite while also extending one of the houses smaller bedrooms.

