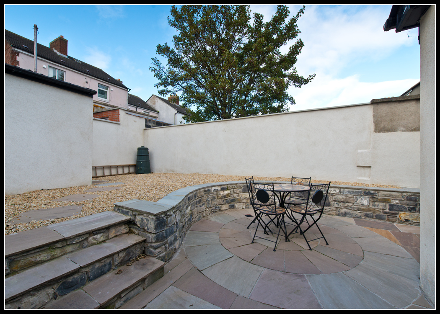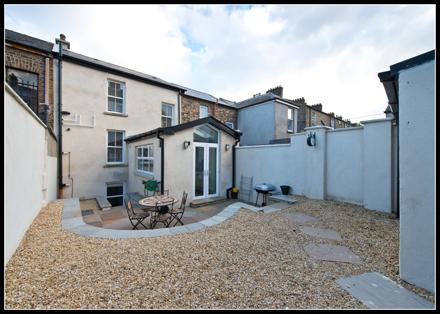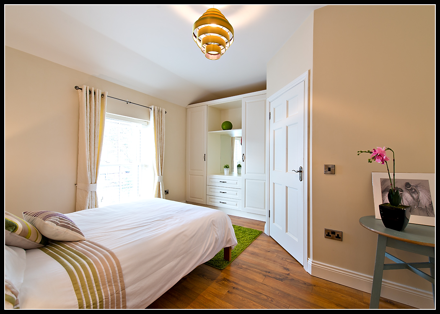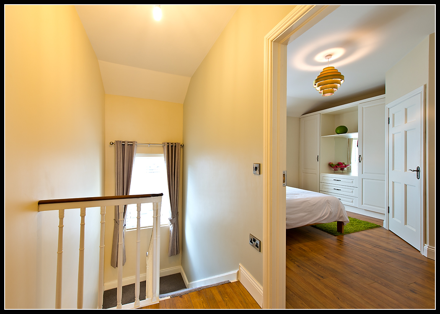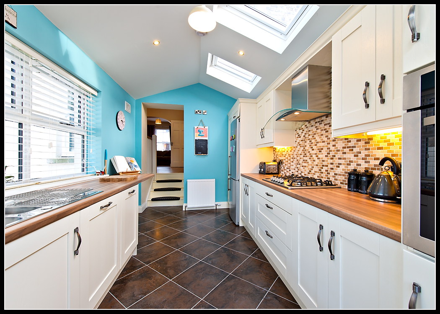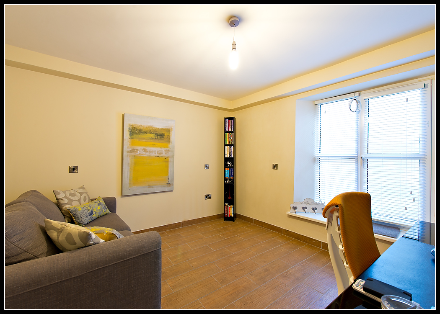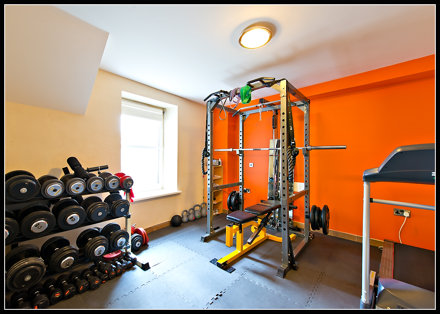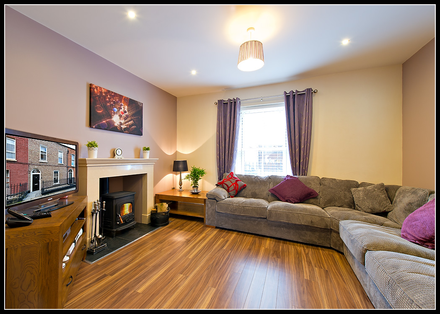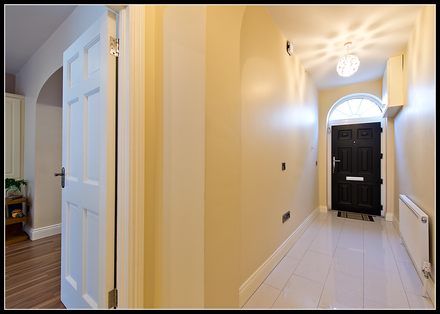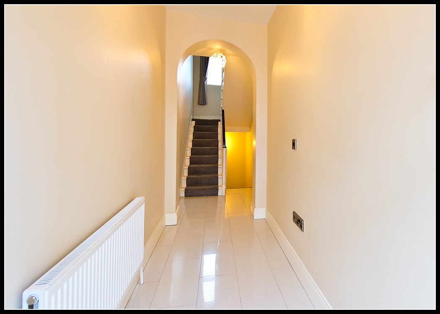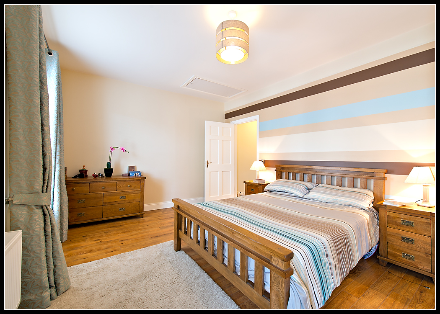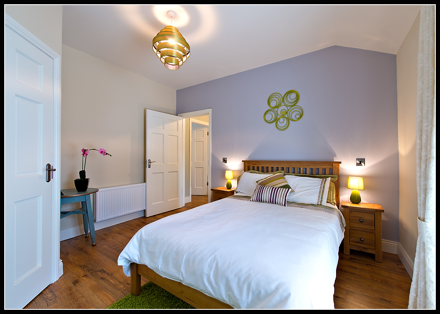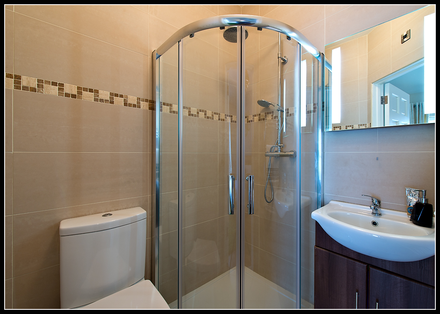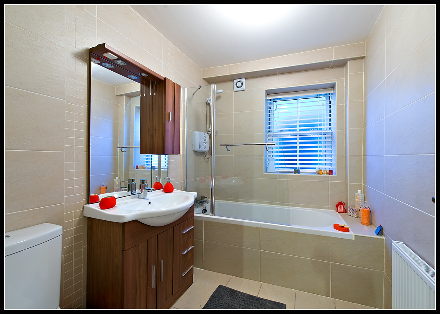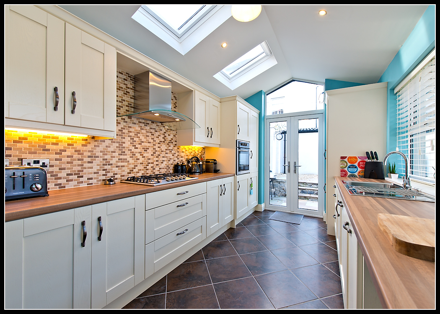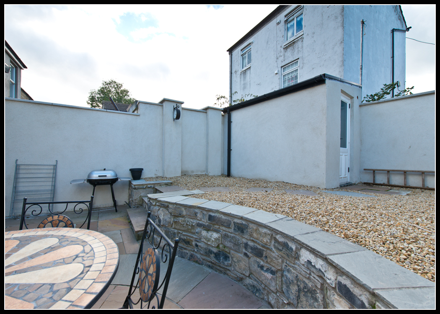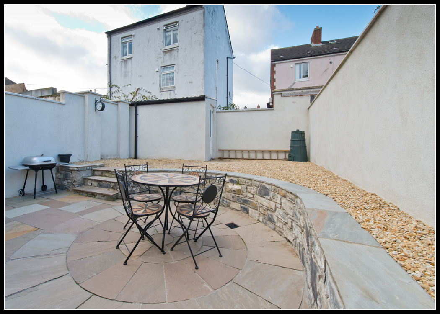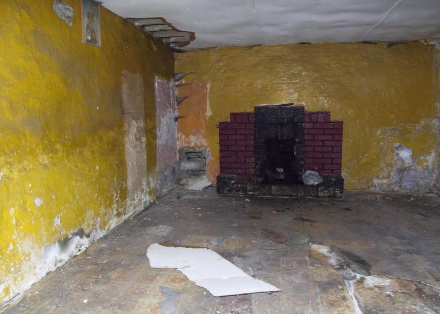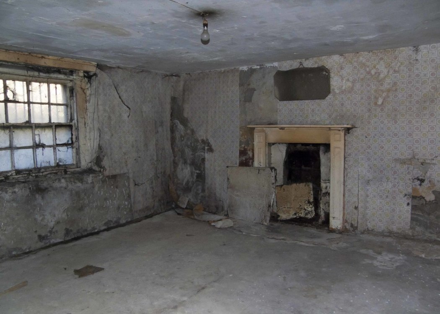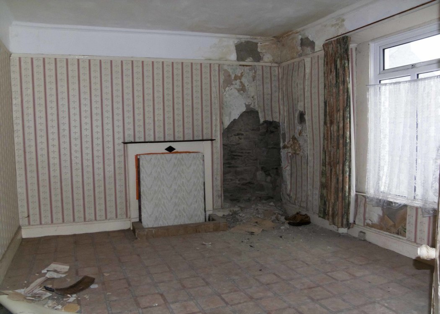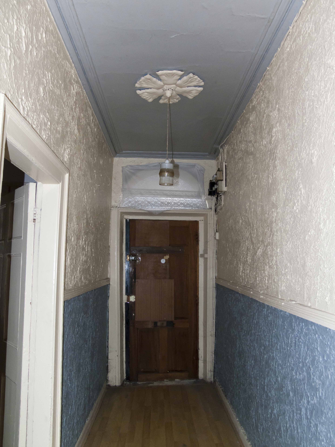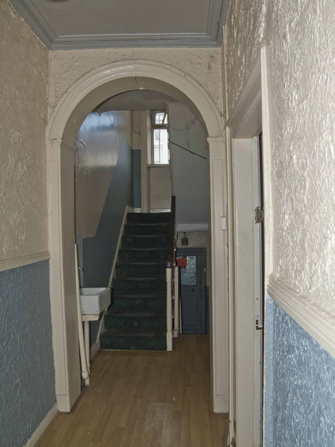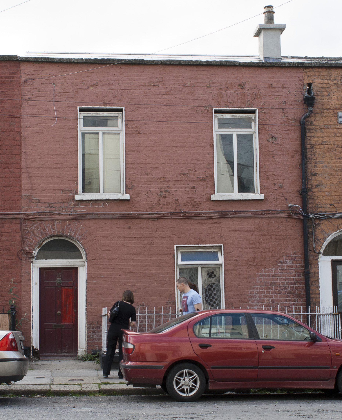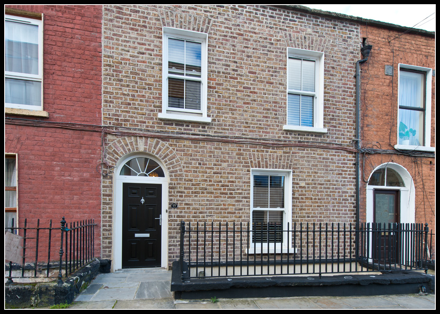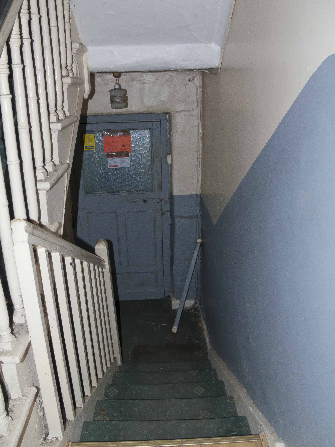Complete refurbishment of a derelict Georgian 2 story over basement property in Dublin’s north inner city.
Works included:
- Underpinning of basement walls in order to provide full height ceilings at basement level.
- Installation of new insulated concrete floor slab at basement level.
- Flood alleviation and protection works.
- Treatment and repair of all timber flooring joists and floor boards where necessary.
- New windows and doors throughout.
- New kitchen extension.
- Brickwork paint removal and re-pointing using a suitable lime mortar to front facade.
- Lime render to rear facade.
- New cast iron railing to front.
- New roof.
- Internal wall insulation using wood fiber board compatible with solid masonry walls in order to avoid interstitial condensation.
- Landscaped rear garden.
- New plumbing and heating system.
- Complete re-wire.
- New master bathroom and 2 en suites.
- Decoration, tiling and timber flooring throughout.
Throughout the project a high emphasis was placed on the use of sustainable building methods and materials in order to ensure the health of the home and its occupants for many years to come.

