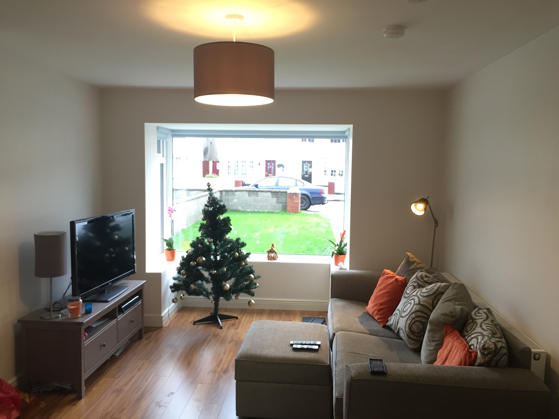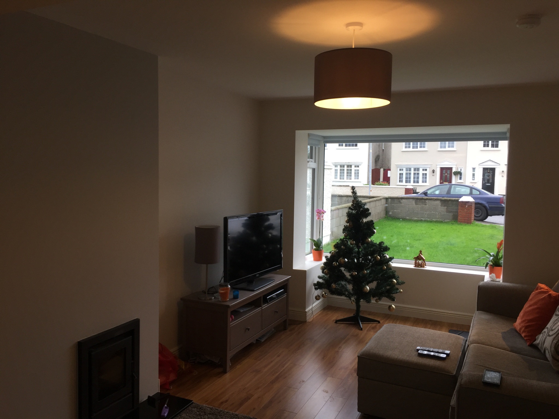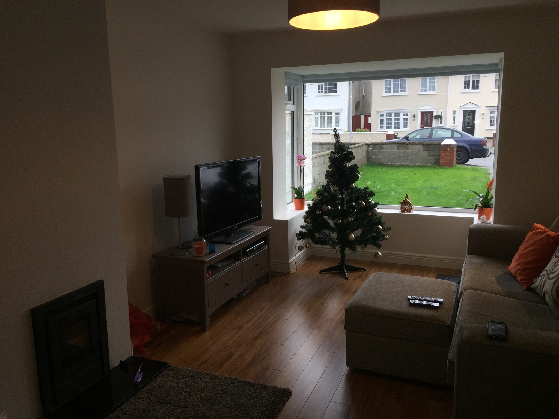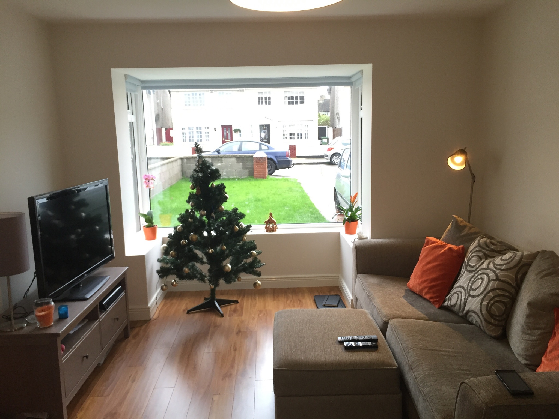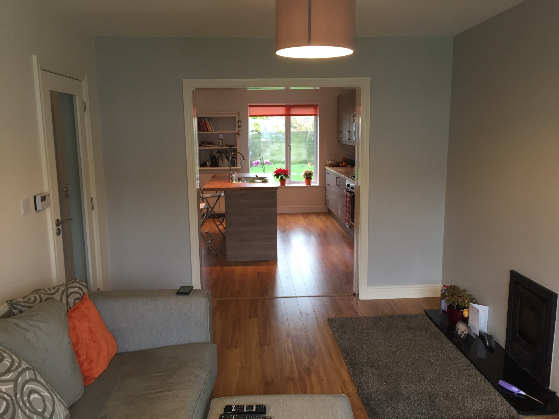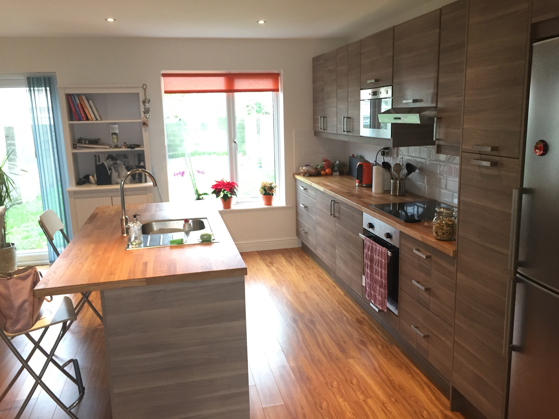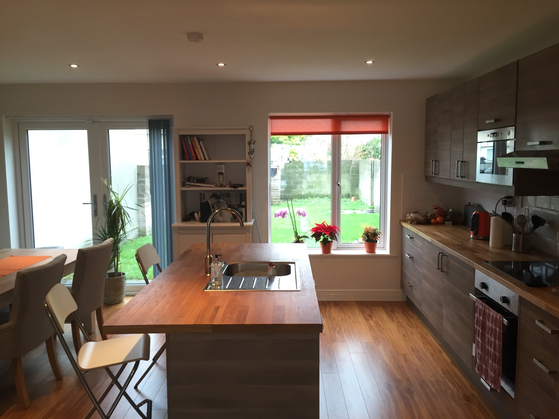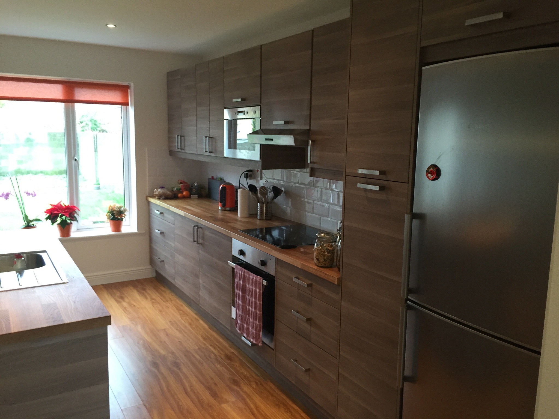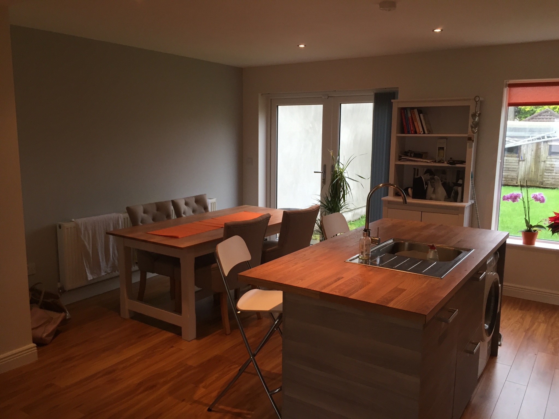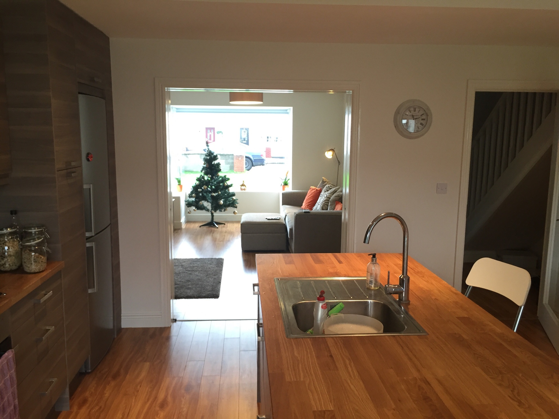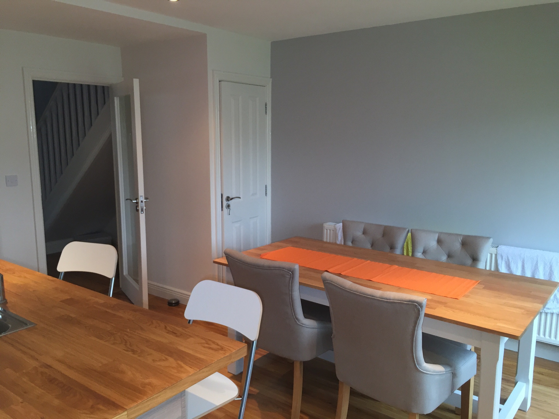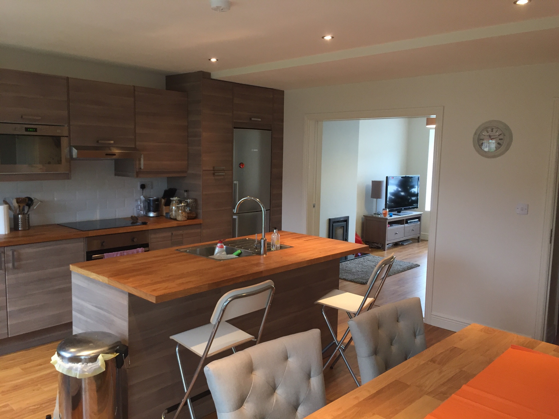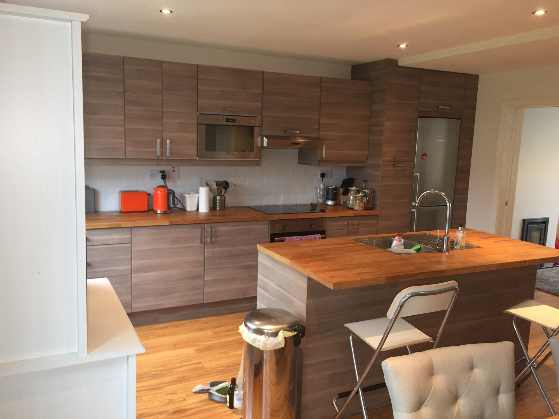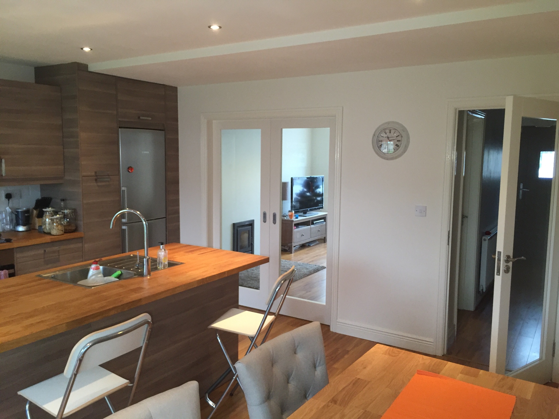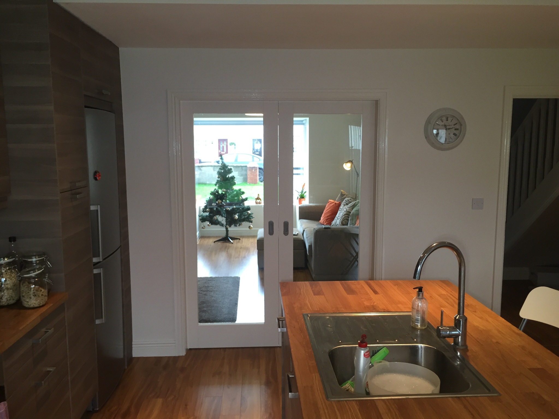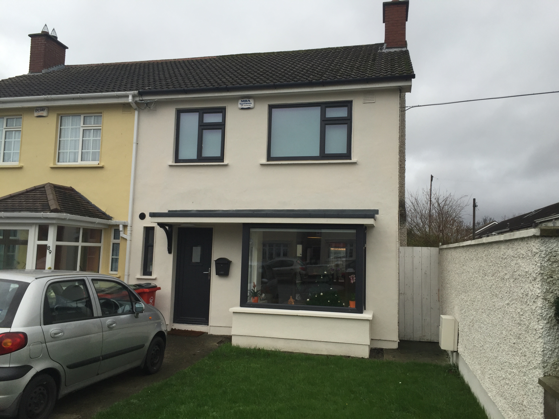Ground Floor Refurbishment of 3 Bed Semi Detached House in Marino, Dublin 3.
Works Included:
- Removal and replacement of wall between sitting room and kitchen in order to enlarge the kitchen/ dining space with the installation of structural steel in its place.
- New dividing wall incorporating pocket sliding door system.
- Demolition of existing front porch and replacement with a more contemporary design including front door canopy.
- New windows and external doors throughout.
- Kitchen installation.
- Insulation to all external ground floor walls with skimmed finish to walls and ceiling.
- Sound insulation to party wall at ground floor level.
- Installation of all floor finishes and finish carpentry.
- Installation of sanitaryware for downstairs toilet.
- All associated electrical and plumbing work.
Our clients wanted to make the most of their home by opening up the ground floor with access from the kitchen/ dining area into the sitting room while still having the option to close off the opening if necessary. This was achieved through the installation of double sliding pocket doors in the new dividing wall.
Insulation throughout, accompanied by new high performance windows and doors have ensured that they will have a comfortable, energy efficient home for many years to come.

